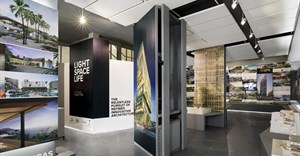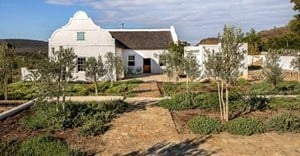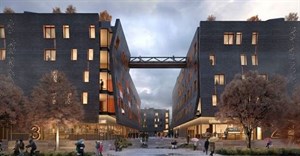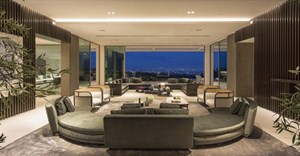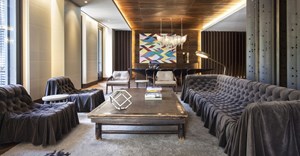SAOTA's masterpiece: Noom Hotel Abidjan blends luxury with African heritage

The Noom Hotel Abidjan Plateau, designed by Saota, is more than just a luxurious new addition to the city’s hospitality scene; it continues Abidjan’s modernist legacy, reinterpreted for the present.
Abidjan, often called the “Paris of West Africa", has long been a canvas for architectural ambition. The city’s modernist heritage, rooted in the optimistic post-independence era, saw the creation of bold, expressive forms—symbols of progress and newfound identity.
The Noom Hotel, with its 22-storey tower, stands as a contemporary extension of this lineage, responding to the urban and cultural context with a reflective and forward-looking design.
Saota, a practice known for its sensitivity to site and culture, was commissioned by Teyliom Hospitality to bring its vision of high-end African hospitality to life. Teyliom, which Mangalis Hotel group operates, sought to create a hotel that would compete on a global stage and resonate deeply with its West African setting.
The architectural brief was complex: designing a 179-key hotel on a constrained urban site that could express Noom's luxurious, cosmopolitan appeal while remaining firmly rooted in its African identity.
This was not Saota's first collaboration with Teyliom, but it was perhaps their most ambitious—an opportunity to help shape the narrative of modern hospitality in West Africa.
Contrasts and convergence
In Abidjan, a city where modernist ideals have often been tempered by the practicalities of tropical climate and rapid urbanisation, Saota's design for the Noom Hotel is a study in contrasts and convergence.
The tower’s façade, with its asymmetrical articulation of windows and its layered use of contemporary finishes, draws from the rich tapestry of local craftsmanship—textiles, ceramics, and other artisanal practices emblematic of the region. Yet, these elements are woven into a modern architectural language that echoes the clean lines and rational forms of mid-20th-century modernism.

There is a tension in this design, a dialogue between the past and the present, between local identity and global aspirations. This is perhaps most evident in how the building addresses its urban site.
The Plateau region is a dense, dynamic part of Abidjan, where space is at a premium and every square metre counts. The challenge for Saota was to translate the open, expansive feel of Noom’s previous low-rise hotels into a vertical format without losing the sense of openness and connection to the surroundings.
The solution was to concentrate the hotel’s social functions on the seventh floor, where the building’s guests are treated to sweeping views of the lagoon.
This floor houses the primary dining and entertainment spaces, including a terrace and pool suspended above the city, offering a moment of respite from the urban intensity below.
Form, function, identity
The verticality of the hotel is emphasised by the dramatic triple-volume entry, which serves as a gateway to the mixed-use facilities within: a generous conference podium, entertainment areas, and, of course, the accommodation itself.
The design is not merely an aesthetic exercise; it is a response to Abidjan's specific climatic conditions. The tower is clad in an aluminium rain-screen and insulated, a pragmatic choice to reduce heat gain and minimise the building’s energy consumption.
Saota's design for the Noom Hotel Abidjan Plateau is a testament to the power of architecture to shape experience and identity. It is a building that looks both inward and outward, drawing from Cote d’Ivoire’s rich cultural context while engaging with contemporary architecture’s global discourse.
As Abidjan continues to grow and evolve, the Noom Hotel stands as a marker of the city’s place in the world—a modernist beacon reimagined for a new era.






